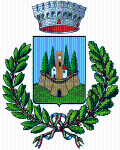Descrizione
La prima menzione di Monaciano è nel catasto senese del 1320, nel quale viene censita una piccola curtis di 4 case. Il primo nucleo della villa risale al Seicento; quello che adesso vediamo è frutto di trasformazioni ottocentesche.
La villa di Monaciano, con l’annessa fattoria, presenta un aspetto tipicamente ottocentesco, dovuto alla completa trasformazione di tutto l’edificio avvenuta alla metà del XIX secolo. La villa di Monaciano seicentesca, più semplice nelle forme e dall’aspetto meno classicheggiante, appartenne alla famiglia dei Sansedoni e per molti secoli costituì il centro di una vasta tenuta alle porte di Siena. Alcuni locali della fattoria come le cantine, i magazzini e le scuderie non sono stati interessati dal radicale intervento ottocentesco e hanno mantenuto quasi inalterato il loro originario aspetto.
L’edificio ha pianta quadrangolare e una mole alquanto imponente, con la facciata rivolta verso la città di Siena e i tre piani che presentano l’inserimento di tutti i caratteri in voga nell’Ottocento: la parte centrale leggermente in aggetto, le cornici che dividono il piano terra dal piano nobile al centro che si trasformano in balcone, le finestre col timpano classico, la parte centrale al piano terra su cui si aprono gli ingressi risolta con il bugnato a faccia vista e la grande cornice terminale che funge da gronda.
Gli attuali proprietari hanno ingrandito le cantine, creando un complesso moderno e perfettamente funzionale che si collega, in armonia, al vecchio. Anche gli interni dell’edificio sono grandiosi.
All’interno dell’area verde che circonda la villa, percorribile attraverso sinuosi viali delimitati da alte siepi di bosso, si trovano rare essenze arboree come i cedri del Libano. Il parco è diviso in due parti distinte: da un lato il giardino dei fiori e d’acque, di cui il ninfeo a grotta costituisce l’elemento caratterizzante, dall’altro un vero e proprio parco romantico.
English version:
The first mention of Monaciano is in the 1320 Sienese land registry, in which a small group of 4 houses was noted. The earliest nucleus of the villa dates to the 17th century; what we see now is the result of 19th-century transformations.
The villa of Monaciano, along with its farm buildings, has a typically 19th-century appearance due to a complete transformation carried out in the mid-19th century. The 17th-century Villa of Monaciano, which was simpler in form and had a less classical look, belonged to the Sansedoni family, and was the focal point of a vast estate just outside Siena for centuries. A few of the farm structures, like the wine cellars, storage rooms and stables, were not impacted by the 19th-century overhaul, and have thus maintained their original aspect nearly unchanged.
The main villa is a massive, quadrangular building with its façade looking towards the city of Siena, and three levels that represent all of the traits in vogue in the 19th century: the slightly protruding central section, the cornices dividing the ground floor level from the “noble” first floor that become balconies in the center of the façade, the windows with classical tympanum-gables, the central part of the ground floor around the entrance doors with hewn-stone ashlar work, and the large upper cornice that serves as the eaves.
The current owners have expanded the cellars, creating a modern, perfectly functional complex that flows harmoniously into the old one. The building’s interior is as grandiose as the exterior.
The grounds surrounding the villa, crisscrossed by sinuous paths delimited by tall boxwood hedges, boasts rare trees like Lebanon cedars. The park is divided into two distinct parts: on one side, the flower and water garden, with a characteristic grotto-style nymphaeum, and on the other a true romantic-style park.
Modalità d'accesso
sempre aperta
Indirizzo
Punti di contatto
Ultimo aggiornamento: 4 marzo 2024, 13:09

