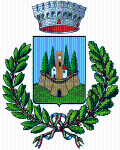Descrizione
La Torre presenta una pianta rettangolare, articolata in tre ordini ritmati da cornici e lesene angolari in mattoni. In basso, un grande arco d’ingresso con volta a botte (in mattoni a spina di pesce) alleggerisce il congegno murario. All’interno si accede al primo e secondo piano con una scala in pietra e al secondo piano si trova il vecchio orologio, che è stato poi sostituito da uno nuovo nel 1896, insieme meccanismo di quello attuale. Sul prospetto principale della torre è posto uno stemma riconducibile ad una delle famiglie nobiliari della Siena del ‘500. Dalla terrazza sulla cima della torre, attualmente accessibile e visitabile, è possibile ammirare lo splendido panorama di Castelnuovo e della campagna circostante.
Ad oggi non è stato ancora individuato il periodo di realizzazione di questa torre; sulla base dei materiali e delle tecniche costruttive, si potrebbe ipotizzare una datazione attorno a fine settecento, con l'unica certezza storica rappresentata dalle illustrazioni di Ettore Romagnoli realizzate tra il 1820 e il 1830. Le recenti ricerche sul "Castello Nuovo" della Berardenga, confermano la presenza di sei torri corrispondenti con i vertici delle mura esagonali che cingevano il castello, realizzato nella seconda metà del XIV secolo, e nel 1481 venne decisa l'erezione di una settima torre, proprio sopra la porta, che però non venne realizzata, in quanto non compare nel disegno del castello del 1560, rinvenuto durante i citati studi. Dalla relazione di Bartolomeo Gherardini del 1676, emerge che il castello, avendo già da tempo perduto le sue funzioni, risultava in gran parte demolito, e ai vertici delle murature restavano torri ridimensionate. Restava comunque un tratto di mura, accanto alla porta, sul quale venne affisso per la prima volta nel 1755, secondo quanto verificato da Silvia Cusmano, l'orologio paesano; nel 1763 la via principale venne appunto definita "la via dell'Oriolo", mentre sul Catasto Leopoldino, promulgato nel 1765 ma ripreso nel 1817 e terminato nel 1825, nella posizione della porta e dell'attuale torre, viene rappresentato un quadrilatero che però occupa uno spazio di circa la metà di quello della stessa torre.
English vrsion:
The rectangular Tower is divided into three orders marked off by brick cornices and corner pilasters. At the bottom, a large arched entrance with a barrel vault in herringbone-patterned brick lightens the wall construction. Inside, the first and second floors are reached via stone stairs, and the second floor hosts the old clock (which was replaced by a new one in 1896) along with the current clock mechanism. The main façade of the tower displays the crest of a 16th-century Sienese noble family. From the terrace atop the tower, which is accessible to visitors, we can admire a splendid panoramic view of Castelnuovo and the surrounding countryside.
As of today, the period of the tower’s construction has not yet been identified; based on the materials and construction techniques, a date around the end of the 18th century has been hypothesized, and but only historical documentation is an illustration by Ettore Romagnoli from between 1820 and 1830. Recent research on the "Castello Nuovo" della Berardenga confirms the presence of six towers corresponding to the vertexes of the hexagonal walls that surrounded the castle, built in the second half of the 14th century; in 1481 a decision was made to erect a seventh tower, just above the gate, but it was apparently never built, given that it does not appear in a 1560 drawing of the castle found during the above-mentioned research. A report written by Bartolomeo Gherardini in 1676 indicates that the castle, having lost its function some time earlier, had been largely demolished, and downsized towers remained at the vertexes of the walls. In any case, a section of wall remained near the gate, and there the town clock was hung for the first time in 1755, according to verification unearthed by Silvia Cusmano; in fact, in 1763 the main street was called "la via dell'Oriolo" (the street of the Clock), and there was a square area in the position of the current tower and gate in Catasto Leopoldino, promulgated in 1765 but reprised in 1817 and completed 1825, although is occupied only about half the space taken up by the tower itself.
Modalità d'accesso
accesso consentito
Indirizzo
Punti di contatto
Ultimo aggiornamento: 4 marzo 2024, 13:03

